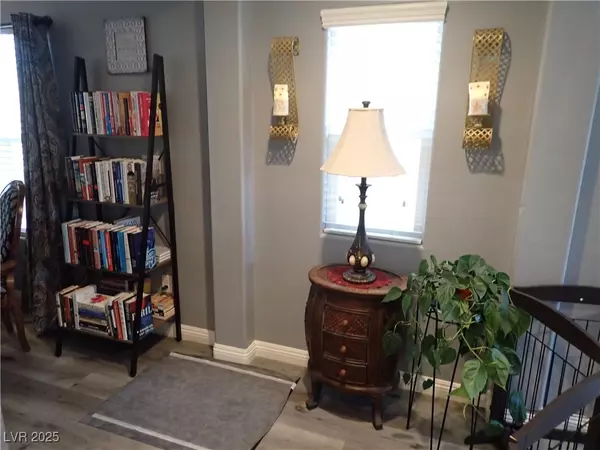$540,000
$549,950
1.8%For more information regarding the value of a property, please contact us for a free consultation.
4361 Duck Harbor AVE North Las Vegas, NV 89031
6 Beds
4 Baths
3,057 SqFt
Key Details
Sold Price $540,000
Property Type Single Family Home
Sub Type Single Family Residence
Listing Status Sold
Purchase Type For Sale
Square Footage 3,057 sqft
Price per Sqft $176
Subdivision Centennial Spgs
MLS Listing ID 2680023
Sold Date 08/12/25
Style Two Story
Bedrooms 6
Full Baths 3
Half Baths 1
Construction Status Good Condition,Resale
HOA Fees $70/mo
HOA Y/N Yes
Year Built 2015
Annual Tax Amount $4,535
Lot Size 4,791 Sqft
Acres 0.11
Property Sub-Type Single Family Residence
Property Description
This Spacious, Move-In Ready Home Is Spectacularly Price To Sell! * Gated Community * Primary Bed/Bath Upstairs & Private Bed/Bath Downstairs * Solar Is Owned/Low, Low Electric Bills * EV Charger In Garage * Granite Countertops * Massive Breakfast Bar * Coffer Bar * Reverse Osmosis Filtration System * New Water Heater * New Landscaping/Irrigation/Pavers * Covered Patio * Stainless Steel Appliances * Peaceful Backyard Oasis With Fig & Artichoke Trees * Direct Access To Scenic Walking Trails, Dog Park & Playground * Convenient Location To The I215, The VA Hospital & Nellis Air Force Base * An Extremely Very Rare Opportunity In This Housing Market! * This Inviting Home Is Ready For You To Call Your Own!
Location
State NV
County Clark
Zoning Single Family
Direction From 215 S. on Decatur, L on Tropical, L on Centennial, L on Valley, L on Mineral Waters, R on Stratford, L on Duck Harbor.
Interior
Interior Features Bedroom on Main Level, Ceiling Fan(s), Primary Downstairs, Programmable Thermostat
Heating Central, Gas
Cooling Central Air, Electric
Flooring Laminate
Furnishings Unfurnished
Fireplace No
Appliance Dryer, Disposal, Gas Range, Microwave, Refrigerator, Water Softener Rented, Washer
Laundry Electric Dryer Hookup, Gas Dryer Hookup, Upper Level
Exterior
Exterior Feature Patio, Private Yard, Sprinkler/Irrigation
Parking Features Attached, Garage, Guest, Private
Garage Spaces 2.0
Fence Block, Back Yard
Utilities Available Underground Utilities
Amenities Available Dog Park, Gated, Barbecue, Playground, Park
Water Access Desc Public
Roof Type Tile
Porch Covered, Patio
Garage Yes
Private Pool No
Building
Lot Description Drip Irrigation/Bubblers, Desert Landscaping, Fruit Trees, Landscaped, < 1/4 Acre
Faces West
Story 2
Sewer Public Sewer
Water Public
Construction Status Good Condition,Resale
Schools
Elementary Schools Carl, Kay, Carl, Kay
Middle Schools Saville Anthony
High Schools Shadow Ridge
Others
HOA Name Terra West
HOA Fee Include Association Management,Maintenance Grounds
Senior Community No
Tax ID 124-30-113-051
Security Features Security System Owned,Gated Community
Acceptable Financing Cash, Conventional, FHA, VA Loan
Listing Terms Cash, Conventional, FHA, VA Loan
Financing Conventional
Read Less
Want to know what your home might be worth? Contact us for a FREE valuation!

Our team is ready to help you sell your home for the highest possible price ASAP

Copyright 2025 of the Las Vegas REALTORS®. All rights reserved.
Bought with Jonathan Rivera Arango eXp Realty






